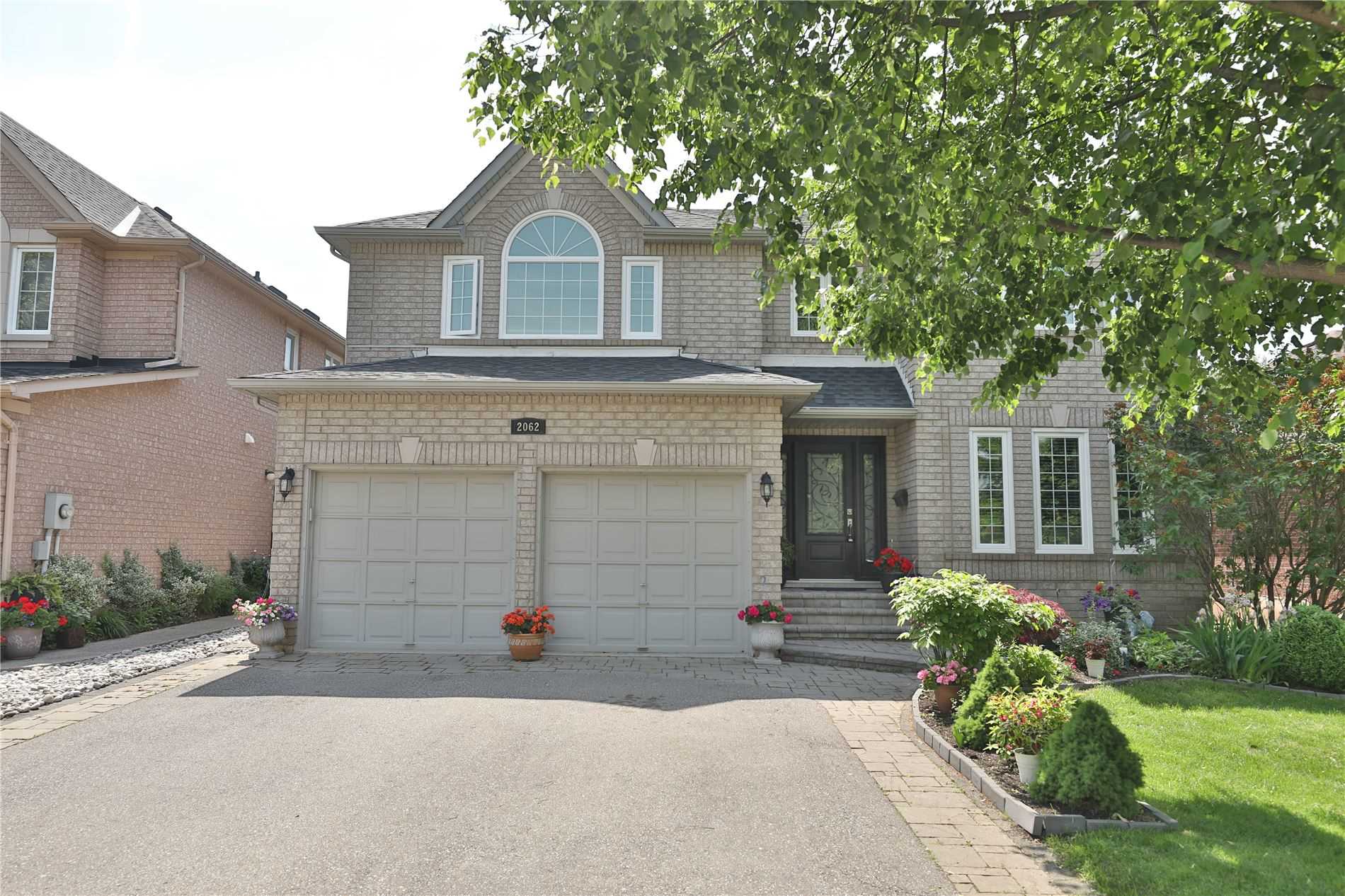
2062 Grand Ravine Dr (Glenashton/Caldwell/G-Ravine)
Price: $1,299,000
Status: Sold
MLS®#: W4572733
- Tax: $6,167 (2019)
- Community:River Oaks
- City:Oakville
- Type:Residential
- Style:Detached (2-Storey)
- Beds:4+1
- Bath:4
- Size:2500-3000 Sq Ft
- Basement:Finished (Full)
- Garage:Attached (2 Spaces)
- Age:16-30 Years Old
Features:
- InteriorFireplace
- ExteriorBrick
- HeatingForced Air, Gas
- Sewer/Water SystemsSewers, Municipal
- Lot FeaturesHospital, Level, Park, Public Transit, School
Listing Contracted With: RE/MAX ABOUTOWNE REALTY CORP., BROKERAGE
Description
This Det. 2 Sty, 4 Bdrm Home Is Situated On A Quiet St. In River Oaks. Approx. 2852 Sq. Ft. + A Fully Finished O/C Bsmt W/ Add'l Bdrm, Bath & Lg Storage Area. Exterior. Has Lots Appeal W/New Front Dr. Entry/Side Lights, Intlk Steps, W'way And Stone Border On Driveway. Ldscpd. Eat-In Kitchen, W/W-O To Deck & Gardens, Quartz Countertops,New Sink,Faucets And Lighting. Ss Appliances, 2 Sty Great Rm, New Wood Staircase W/Wrought Iron Pickets + So Much More!
Highlights
Ss Fridge-Stove-Dishwasher, Washer, Dryer, All Electric Light Fixtures, All Window Coverings, Curtains And Curtain Rods, 2 Gdo's & Remotes, All Bath Mirrors, Shelving In Main Floor Powder Room, Central Vac & All Att., Central Air
Want to learn more about 2062 Grand Ravine Dr (Glenashton/Caldwell/G-Ravine)?

Rhonda Smith Sales Representative
RE/MAX Aboutowne Realty Corp., Brokerage
- (289) 242-3401
- (905) 338-9000
- (905) 338-3411
Rooms
Real Estate Websites by Web4Realty
https://web4realty.com/

